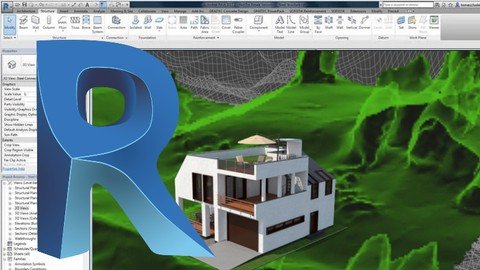Revit Architecture Fundamentals For Bim Projects
- 20.08.2022
- 153
Video Tutorials, Courses»3D Tutorials

Last updated 8/2021
MP4 | Video: h264, 1280x720 | Audio: AAC, 44.1 KHz
Language: English | Size: 3.33 GB | Duration: 5h 30m
Everything you need to know about Revit for creating projects for buildings
What you'll learn
Implement BIM technology in the development of an architectural project
Create building information models
Efficiently and effectively use Revit tools for architectural projects
Creation of sites
Requirements
Previous handling of CAD software. It would be advisable, but not mandatory, experience using AutoCAD
The student must be familiar with concepts of architecture and design
It is recommended, but not mandatory, experience in building design projects
You should have the latest version of the program installed on your computer (You can download a trial version for the course period from the official page)
Description
Course Definition:#AulaGEOIn this course we will focus on giving you the best working methods so that you master the Revit tools for building models at a professional level and in a very short time. We will use a simple and easy to understand language to take you from the basics to the depth of the use of this great program.The real reason to learn Revit is to use BIM technology. Otherwise it would just be a program to draw buildings. But as you will see in the course, there are many more behind this powerful program. We will emphasize information management.Unlike other courses that are only limited to showing the use of the tools, we will give you tips that will help you implement the BIM methodology in your project.What will the user learn?During the course, you will see the following subjects:IntroductionClase 1: Introduction to the courseintroduction to BIM with RevitClase 2: What is BIMClase 3: What is RevitClase 4: What does parametric meanClase 5: Terms in RevitBasic conceptsClase 6: Interface ComponentsClase 7: Drawing AreaClase 8: Common tasksWorking with projectsClase 9: Content DownloadClase 10: Configure Templates and LibrariesClase 11: System configurationClase 12: Project ConfigurationCreation of sitesClase 13: Topographic surfacesClase 14: Property LinesClase 15: Construction platformsClase 16: Topography ConfigurationClase 17: Site componentsClase 18: Explanation Volumes...and much more
Overview
Section 1: Introduction
Lecture 1 Introduction to the course
Section 2: introduction to BIM with Revit
Lecture 2 What is BIM
Lecture 3 What is Revit
Lecture 4 What does parametric mean
Lecture 5 Terms in Revit
Section 3: Basic concepts
Lecture 6 Interface Components
Lecture 7 Drawing Area
Lecture 8 Common tasks
Section 4: Working with projects
Lecture 9 Content Download
Lecture 10 Configure Templates and Libraries
Lecture 11 System configuration
Lecture 12 Project Configuration
Section 5: Creation of sites
Lecture 13 Topographic surfaces
Lecture 14 Property Lines
Lecture 15 Construction platforms
Lecture 16 Topography Configuration
Lecture 17 Site components
Lecture 18 Explanation Volumes
Section 6: Project references
Lecture 19 Level Creation
Lecture 20 Grid Lines
Section 7: Conceptual Masses
Lecture 21 Conceptual masses
Section 8: Construction elements
Lecture 22 Creating walls
Lecture 23 Wall Properties
Lecture 24 Wall Practice
Lecture 25 Curtain Walls
Lecture 26 Floors
Lecture 27 Door placement
Lecture 28 Doors on curtain walls
Lecture 29 Placement of Windows
Lecture 30 Pillar Placement
Lecture 31 Stair Creation
Lecture 32 Gaps in Slabs
Lecture 33 Creation of Railings
Lecture 34 Ceiling Creation
Lecture 35 Roof creation
Section 9: Building Information
Lecture 36 Define Rooms
Lecture 37 Color Scheme
Lecture 38 Area Plans
Lecture 39 Area and Room Tables
Lecture 40 Planning Tables
Lecture 41 Add components
Section 10: Views and Plans
Lecture 42 Duplicate and modify views
Lecture 43 Creating elevation and section views
Lecture 44 Call Views
Lecture 45 Creation of Plans
Lecture 46 Insert Views in Plans
Section 11: Annotations
Lecture 47 Dimension Creation
Lecture 48 Text annotations
Lecture 49 Label Placement
Lecture 50 Details View
Lecture 51 Include detail elements
Section 12: Modeled
Lecture 52 Solar Study
Lecture 53 Rendering of an exterior view
Lecture 54 Rendering of an interior view
Lecture 55 Export to 3ds Max Studio
Section 13: Coordination
Lecture 56 Check coordinates
Lecture 57 Linked Models
Lecture 58 Instance and type properties
Lecture 59 Visibility of nested projects
Lecture 60 Monitor copies
Lecture 61 Coordination review
Lecture 62 Interference verification
Section 14: Introduction to Building Information Modeling (BIM)v
Lecture 63 BIM evolution
Lecture 64 Parametric elements
Lecture 65 What is BIM
Lecture 66 Avoiding misunderstandings
Section 15: Conclusion
Lecture 67 Farewell
Architects, engineers and designers,Professionals related to the development and execution of architectural projects,BIM project managers
Homepage
https://www.udemy.com/course/revit-architecture-fundamentals-for-bim-projects/Download from UploadCloud
DOWNLOAD FROM UPLOADCLOUD
DOWNLOAD FROM UPLOADCLOUD
DOWNLOAD FROM UPLOADCLOUD
DOWNLOAD FROM UPLOADCLOUD
Download ( Rapidgator )
DOWNLOAD FROM RAPIDGATOR.NET
DOWNLOAD FROM RAPIDGATOR.NET
DOWNLOAD FROM RAPIDGATOR.NET
DOWNLOAD FROM RAPIDGATOR.NET
Download (Uploadgig)
DOWNLOAD FROM UPLOADGIG.COM
DOWNLOAD FROM UPLOADGIG.COM
DOWNLOAD FROM UPLOADGIG.COM
DOWNLOAD FROM UPLOADGIG.COM
Download ( NitroFlare )
DOWNLOAD FROM NITROFLARE.COM
DOWNLOAD FROM NITROFLARE.COM
DOWNLOAD FROM NITROFLARE.COM
DOWNLOAD FROM NITROFLARE.COM
Please Help Me Click Connect Icon Below Here and Share News to Social Network | Thanks you !