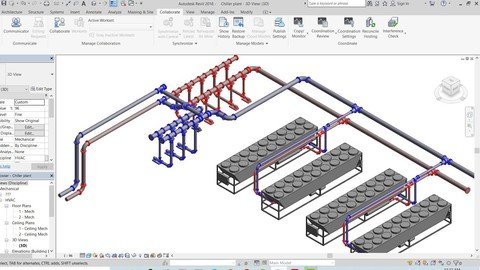Became Expert Revit Mep (Begineer To Advance Level)
- 20.08.2022
- 47

Last updated 5/2022
MP4 | Video: h264, 1280x720 | Audio: AAC, 44.1 KHz
Language: English | Size: 2.41 GB | Duration: 4h 13m
MEP DESIGNING COURSE
What you'll learn
revit mep,HVAC DESIGNING ,PLUMBING,FIRE PROTECTION SYSTEM
Requirements
Install Revit 2019
Description
his course is a Advance course in REVIT MEP 2019. Those who want to learn REVIT MEP 2019 and understand its basics to Advance Level within minimum time shall take this course.What you'll learnArchitectural DesigningLand scaping3D ModelingLink ActivitiesHVAC DesigningPlumbingCHILLER PLANT DESIGNING.Fire Protection system DesigningElectrical DesigningWho this course is for:people having background of following field can do this courseArchitectsMechanical EngineersElectrical EngineerHVAC EngineersPlumbing EngineersWHAT MEP ENGINEERS SHOULD DEMAND FROM ARCHITECTURE Heating, ventilating, and air-conditioning (HVAC) systems account for nearly 40% of the energy used in commercial buildings. The condition of your building envelope strongly influences HVAC system energy consumption and occupant comfort. Outlined below are strategies that can be used in buildings to conserve energBuilding Orientation Orientation of a building should be done for the climatic zone in which the building is situated. • Cold climates: The South facing side provides maximum solar gain. Locate the building's axis on the East-West direction with its longest dimension facing the South. • Hot and dry climate: During summer, the North wall gets significant exposure, and the West side absorbs the maximum late afternoon heat. Similar to cold climates, longer walls of building should face North and South with longer axis along the East-West direction. • Warm and humid climate: In this climate, buildings should ideally be long and narrow to allow cross-ventilation. The optimum building orientation is somewhere along the east-west directionCarrier Commercial Service is committed to timely customer-focused solutions, no matter the complexity. Our professional Consulting Engineers are available for support on building analysis, energy studies and Mechanical, Electrical and Plumbing (MEP) engineering design projects.Our innovative and practical approach provides comprehensive HVAC integrations that can maximize energy savings, reduce cost and more.Support Includes:Engineering studies and schematic designsDesign development documents for pricingProject assessments and resolution reportsSystem Analysis and HVAC designBuilding AuditsEnergy ModelingDesign / Build Services
Overview
Section 1: Introduction
Lecture 1 Introduction
Section 2: Revit introduction
Lecture 2 Introduction of Revit
Lecture 3 Introduction OF REVIT 2020
Section 3: Architecture Designing
Lecture 4 Floor_creation,editing and Material selection
Lecture 5 WALLS_creation,editing and Material selection
Lecture 6 Door_placement,editing and Material selection
Lecture 7 Windows_placement,editing and Material selection
Lecture 8 Roof_Creation,editing and Material selection
Section 4: Landscaping
Lecture 9 Landscaping
Lecture 10 Swimming pool Designing
Section 5: 3D MODELING
Lecture 11 extrude
Lecture 12 blend
Lecture 13 revolve
Lecture 14 sweep
Lecture 15 sweep blend
Section 6: HVAC Devices
Lecture 16 lecture 1
Lecture 17 lecture 2
Section 7: HVAC Designing
Lecture 18 HVAC Load calculations
Lecture 19 Ducting
Lecture 20 Automatic Ducting Supply and return system
Lecture 21 Duct Sizing
Section 8: Plumbing
Lecture 22 Placement of fixture
Lecture 23 Dewelling unit
Lecture 24 cold water supply system
Lecture 25 Hot water & drainage supply system
Lecture 26 pipe sizing
Lecture 27 Placement of valves
Section 9: Centrifugal chiller system
Lecture 28 Centrifugal chiller system THEORY
Lecture 29 Centrifugal chiller design in Revit
Lecture 30 Centrifugal chiller design in Revit
Section 10: Air cooled chiller system DESIGNING
Lecture 31 Air colled chiller theory
Lecture 32 Air cooled chiller in Revit
Section 11: Absorption system
Lecture 33 Absorption system
Lecture 34 Energy_efficiency_of_chillers.
Section 12: Fire Protection system Designing
Lecture 35 Fire Hydrant system
Lecture 36 Fire sprinkler system
Section 13: Electrical
Lecture 37 Electrical Load calculation
Lecture 38 Volatage Drop Calculation
Lecture 39 Electrical circuit
Lecture 40 Lighting
Engineers
Homepage
https://www.udemy.com/course/became-expert-revit-2019-mep-beginner-to-advance-level/Download ( Rapidgator )
DOWNLOAD FROM RAPIDGATOR.NET
DOWNLOAD FROM RAPIDGATOR.NET
DOWNLOAD FROM RAPIDGATOR.NET
Download (Uploadgig)
DOWNLOAD FROM UPLOADGIG.COM
DOWNLOAD FROM UPLOADGIG.COM
DOWNLOAD FROM UPLOADGIG.COM
Download ( NitroFlare )
DOWNLOAD FROM NITROFLARE.COM
DOWNLOAD FROM NITROFLARE.COM
DOWNLOAD FROM NITROFLARE.COM
Please Help Me Click Connect Icon Below Here and Share News to Social Network | Thanks you !