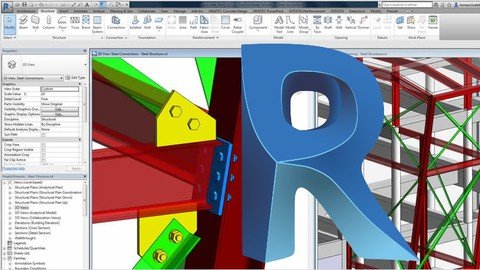Advance Steel Design For Bim Projects
- 20.08.2022
- 57

Last updated 7/2020
MP4 | Video: h264, 1280x720 | Audio: AAC, 44.1 KHz
Language: English | Size: 2.64 GB | Duration: 4h 6m
Autodesk structural design and fabrication
What you'll learn
BIM Structural Design using AutoDesk Advanced Steel
Design a complete building
Foundation, structural columns, beams
Quantification Plans and layouts
Requirements
The course is from scratch. Civil engineers, Industrial, Mechanic, Architects, Drafters, BIM Managers, Constructors, can get more out of it.
Description
Course Definition:Learn Advance Steel Design. What will the user learn?The instructor explains aspects of interpretation of structural drawings, and how these can be carried out in three-dimensional modeling. It is explained how to create printing layouts and gradually it is understood all the comados of structural elements.The course includes files used in the course to do what appears in the videos.The entire course is applied in a single context according to the AulaGEO methodology.In the introductory video you can see how a hotel is made, and you will get an idea of what it will look like, using Autodesk structural design.This course includes: #AulaGEODesign a complete buildingFoundation, structural columnsBeams, detailsQuantificationPlans and layoutsThe content of the classes is as follows:Basic creations and anchor boltsClase 1: Introduction of advance steelClase 2: Create base plate or anchor boltsConnections and other detailsClase 3: Creating extra connectionsClase 4: Floor and continuation of the buildingClase 5: Other detailsPlans, prototypes and model viewsClase 6: Drawings and plansClase 7: Create shop drawings and field drawingsClase 8: Material list, explain and prototype editionClase 9: Isometric, 3d view, render model and videoFinal plans setOrganize plans set, markups and arrayClase 11: Skid of all the plans
Overview
Section 1: Basic creations and anchor bolts
Lecture 1 Introduction of advance steel
Lecture 2 Create base plate or anchor bolts
Section 2: Connections and other details
Lecture 3 Creating extra connections
Lecture 4 Floor and continuation of the building
Lecture 5 Other details
Section 3: Plans, prototypes and model views
Lecture 6 Drawings and plans
Lecture 7 Create shop drawings and field drawings
Lecture 8 Material list, explain and prototype edition
Lecture 9 Isometric, 3d view, render model and video
Section 4: Final plans set
Lecture 10 Organize plans set, markups and array
Lecture 11 Skid of all the plans
Enthusiasts of BIM, Architectural Design, Construction and Engineering,Users of AutoCAD / Microstation or other CAD programs, who wish to enter BIM structural design
Homepage
https://www.udemy.com/course/learn-bim-advance-steel-design/Download ( Rapidgator )
DOWNLOAD FROM RAPIDGATOR.NET
DOWNLOAD FROM RAPIDGATOR.NET
DOWNLOAD FROM RAPIDGATOR.NET
Download (Uploadgig)
DOWNLOAD FROM UPLOADGIG.COM
DOWNLOAD FROM UPLOADGIG.COM
DOWNLOAD FROM UPLOADGIG.COM
Download ( NitroFlare )
DOWNLOAD FROM NITROFLARE.COM
DOWNLOAD FROM NITROFLARE.COM
DOWNLOAD FROM NITROFLARE.COM
Please Help Me Click Connect Icon Below Here and Share News to Social Network | Thanks you !