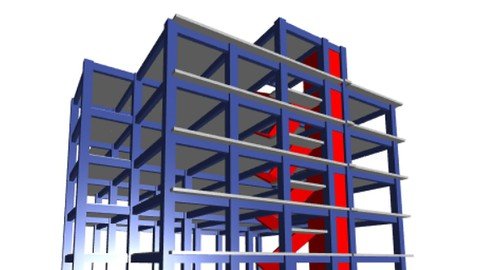Etabs Structural Design Of Building From Zero To Hero
- 26.06.2022
- 112

Last updated 5/2021
MP4 | Video: h264, 1280x720 | Audio: AAC, 44.1 KHz
Language: English | Size: 1.27 GB | Duration: 2h 40m
Structural Analysis and design of a residental building using ETABS.
What you'll learn
Design and detailing of RCC Structures as per IS 456, IS 1893:2016 & IS 13920:2016.
Learn basic to advanced structural analysis and design of a residential building using ETABS
Design and Analyze of a residential building using ETABS
Linear Static Analysis of RCC Structures.
Perform various structural check in ETABS like Modal Participation mass ratios, Drift, Displacement, Torsional Irregularity, etc.
Design of structural members like beam, column, slab, staircase and footing using excel sheet.
Preparation of Structural Report .
Read the Structural Drawings.
Requirements
Basic knowledge of computer.
ETABS ( Any version) installed in the computer.
Basic Knowledge in Autocad.
Basic Knowledge of MS excel
Description
This course titled " ETABS: Structural Design of Building from Zero to Hero" teaches you all the things required for the structural analysis and design of a residential building. This course doesn't require you to have any prior experience in this software or any other structural design software. It will teach all the aspects of the software from very basic and will take you to the higher levels of the software as the course progresses. The course has been very systematically arranged so that you can best understand the software. Once you complete this course, you will have all the necessary knowledge to do the structural design of a building. You can do the structural design of buildings on your own projects.We spent years at college but yet there are some topics that are overlooked in the engineering syllabus but are important in working fields. This course titled " ETABS: Structural Design of Building from Zero to Hero" has been created in order to fill that void and help students start out with structural design software. It also helps the Civil engineers who are willing to develop their career in the field of Structural Engineering. ETABS is a structural analysis and design software developed by csiamerica. Mainly we can design any type of Building Structure using ETABS software. Unlike other courses that are available online which only teach you tools of ETABS and not the actual process of analysis and design, this course takes a real-world architectural drawing of a building so as to explain the entire process from modeling up to the design. Also in this course we model, analyze and design a real practical project so that we can understand from the very basic to advanced level.
Overview
Section 1: Introduction
Lecture 1 Introduction to Course Outlines
Lecture 2 User Interface in ETABS
Lecture 3 Design Codes to follow
Lecture 4 Learn to read the Architectural Plans
Lecture 5 Define Gridlines in ETABS
Section 2: Defining materials and section property in ETABS
Lecture 6 Defining Materials in ETABS
Lecture 7 Defining Section Property in ETABS
Section 3: Modeling of RCC Members in ETABS
Lecture 8 Snap options in ETABS
Lecture 9 Modeling of Beam and Column
Lecture 10 Modeling of Floor Slab and Cantilever Slab
Lecture 11 Modeling of staircase slab
Section 4: Structural Basics
Lecture 12 Short Column Effect on RCC Building
Lecture 13 Soft Storey in RCC Building
Lecture 14 Weak storey in RCC Building
Lecture 15 Mass Irregularity in RCC Building
Section 5: Defining Options in ETABS
Lecture 16 Loads Acting on Building Structure
Lecture 17 Defining Dead and Live Load
Lecture 18 Define Seismic load pattern in ETABS
Lecture 19 Define Mass Source
Lecture 20 Define load combination
Lecture 21 Defining Diaphragm in ETABS
Section 6: Assigning Options in ETABS
Lecture 22 Assigning Support Reactions in ETABS
Lecture 23 Assigning Dead Loads in ETABS
Lecture 24 Assigning Live Load in ETABS
Lecture 25 Assigning Diaphragm on floor slab
Lecture 26 Floor meshing options in ETABS
Section 7: Different parameters to check in ETABS
Lecture 27 Check the model for errors in ETABS
Lecture 28 Run modal Analysis in ETABS
Lecture 29 Check Modal Participation mass ratios in ETABS
Lecture 30 Check fundamental mode shape in ETABS
Lecture 31 Understanding Drift in ETABS.
Lecture 32 Understanding Displacement in ETABS.
Lecture 33 Modal Period and Frequencies
Section 8: Basic Civil Engineering Knowlwdge
Lecture 34 Grade of Concrete according ti Indian Standard
Lecture 35 Grade of steel according to Indian Standard
Civil engineering students who wish to learn ETABS for structural analysis and design.,Graduates doing project on building design.,Civil engineering graduates who wish to pursue their career in structural analysis and design of buildings.
Homepage
https://www.udemy.com/course/etabs-structural-design-of-building-from-zero-to-hero/Download ( Rapidgator )
DOWNLOAD FROM RAPIDGATOR.NET
DOWNLOAD FROM RAPIDGATOR.NET
H4S
DOWNLOAD FROM HOT4SHARE.COM
DOWNLOAD FROM HOT4SHARE.COM
Download ( NitroFlare )
DOWNLOAD FROM NITROFLARE.COM
DOWNLOAD FROM NITROFLARE.COM
Download (Uploadgig)
DOWNLOAD FROM UPLOADGIG.COM
DOWNLOAD FROM UPLOADGIG.COM